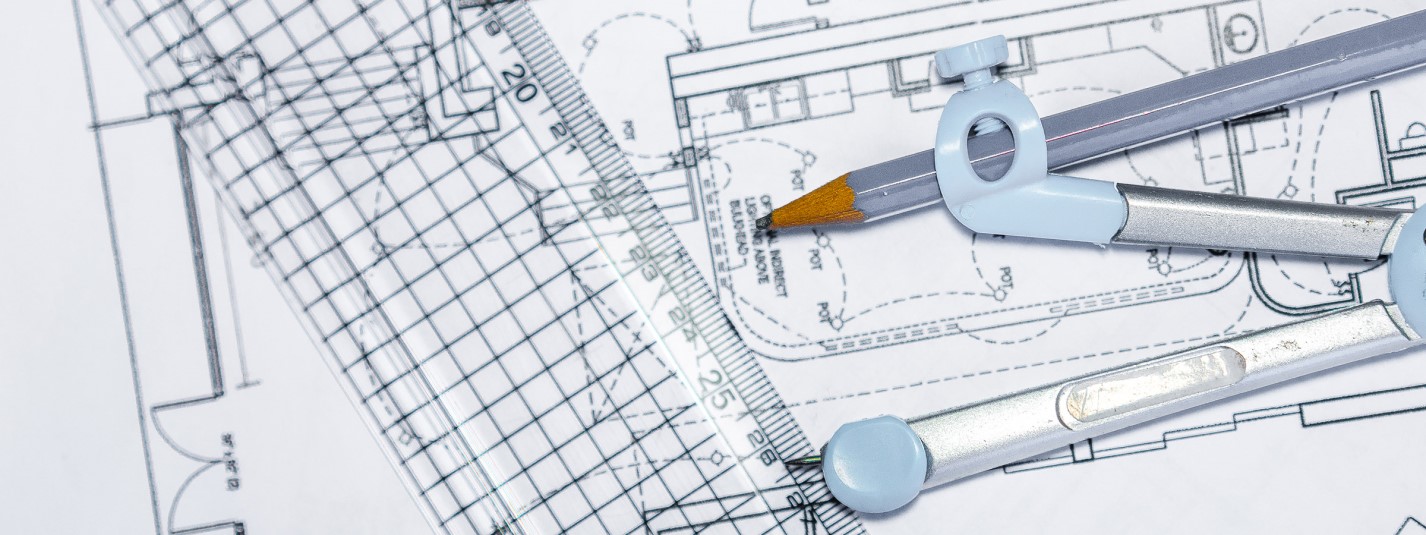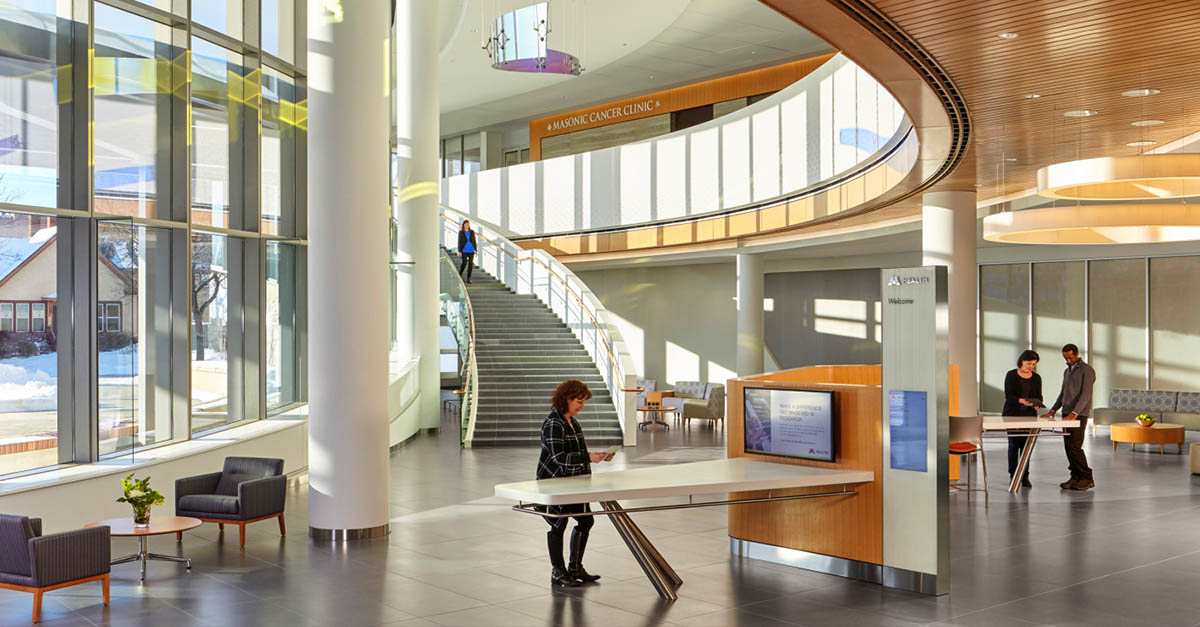Article
What is your waiting room saying to patients?

Abbie Clary is the director of the health practice at CannonDesign, which Fast Company named one of the 10 most innovative architecture firms in the world in 2017.
Say “consumerism in healthcare" and CVS and Walmart's retail clinics come to mind. While consumerism is a strategy, not a place, it is changing the spaces in which healthcare is delivered – from the corner drugstore to community hospitals.
As a strategy, consumerism is about understanding and responding to the needs and values of your customers, individually and as distinct groups based on culture, gender, age, and more. Just as those qualities drive patients' interactions with healthcare providers, they drive our thinking as hospital designers.
At CannonDesign, we work with healthcare organizations of all sizes to create physical spaces that support patient engagement and work economically for each specific health system. The good news is, when it comes to consumer-friendly spaces, even the smallest critical access hospital has an edge over large health systems, thanks to its deep understanding of the community it serves.
Here are three proven design strategies for community hospitals that want to put consumerism to work in their physical facilities.
1. Design to enhance brand
If you stripped away your signage and logo, would patients entering your facility for the first time be able to identify the space as yours? Conversely, consider this: If you walked into an Apple store void of any signage or logos, would you be able to identify that space? Yes, of course. I realize that's an apples-to-oranges comparison, but it demonstrates the important role design can play in reinforcing a brand.
As a small hospital, the foundation of your brand is your community. And one way to reinforce the message of your commitment to community is through the design of your public spaces — the first areas patients and families see when they walk into your building.

Rather than filling these spaces with rows of seating and TVs, consider making these spaces more intimate: Group seating areas to encourage interaction, removing unnecessary walls and dividers. Fill spaces with artwork and goods made by local artisans. Offer amenities that encourage people to stay and linger, from coffee shops to outdoor seating. Rather than ask patients to wait in your lobby, harness technologies like pagers or text updates that enable them to stroll through the public areas of the hospital while keeping track of their appointment.
2. Design to educate and build emotional connections
Too often, when patients think of hospital environments, they recall the frustration of waiting. But what if waiting areas had a use beyond killing time?
One low-cost strategy is to put environmental graphics to work by promoting localized healthcare education. For example, if your community is prone to high levels of diabetes, consider creating exhibits in your waiting areas to educate patients and families on preventive care. The spaces can also be used to tell the story of your hospital's commitment to community or social causes through informational walls.
These tactics develop emotional branding, the notion that successful brands are more about feelings than transactions. When consumers can see that an enterprise deeply cares about them and shares similar values, they are more likely to forge emotional connections and advocate for the brand
3. Design to enhance patient experience
Designing a beautiful space does not guarantee that patients will enjoy using it. Every patient touchpoint should be choreographed to ensure a positive experience, every step of the way.
Take Kaiser Permanente's Health Hubs for example. These medical office buildings are designed to feel more like community centers than sterile clinical zones, and they can be customized for each unique community.
Within Health Hubs, the lobby areas function as public squares, departing from traditional healthcare lobby design by featuring lounge-like seating and common tables to prompt patient interactions, kiosks and roving receptionists to make check-in easy, and areas filled with opportunities to learn about nutrition and exercise and even take a yoga class or watch cooking demos. When walking through these spaces, Kaiser's “thrive" brand is felt everywhere, demonstrating the organization's commitment to health.
Design solutions will always vary based on the targeted consumer, but that's the point. Each community hospital and the people it serves is distinct. Drawing on their knowledge of their communities, small hospitals – more nimble than their larger brethren – have boundless opportunities to harness cost-effective environments that put their patients first.






